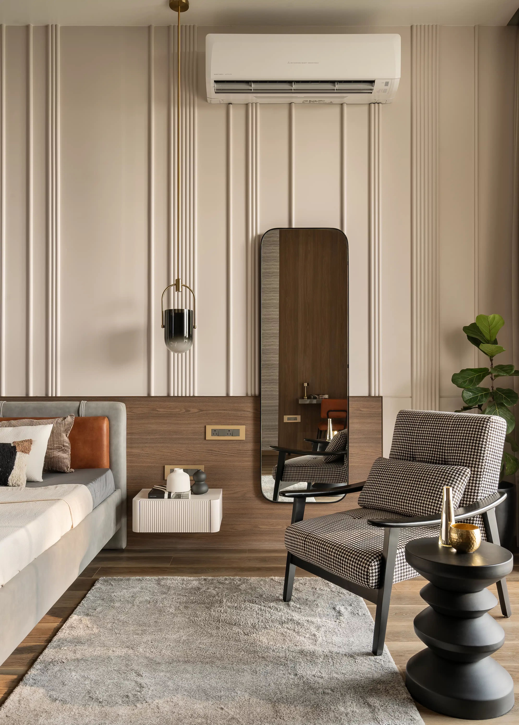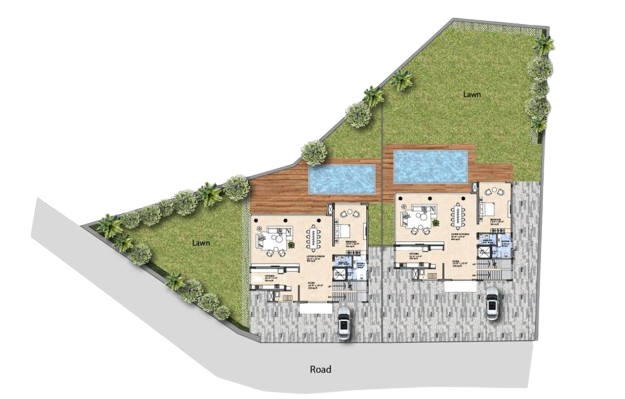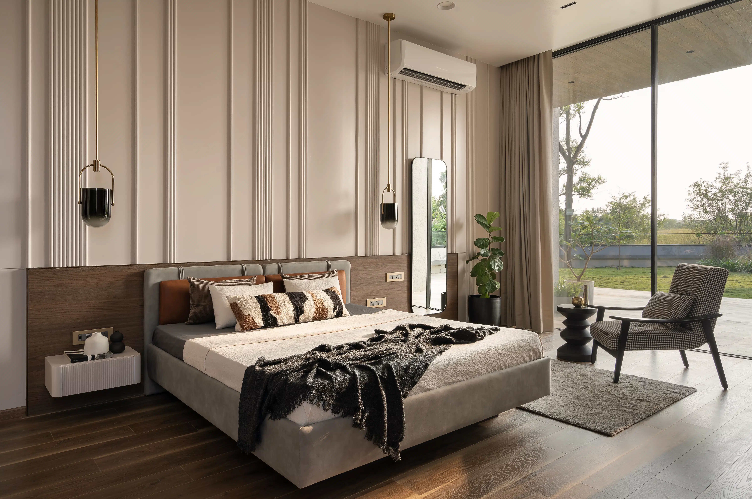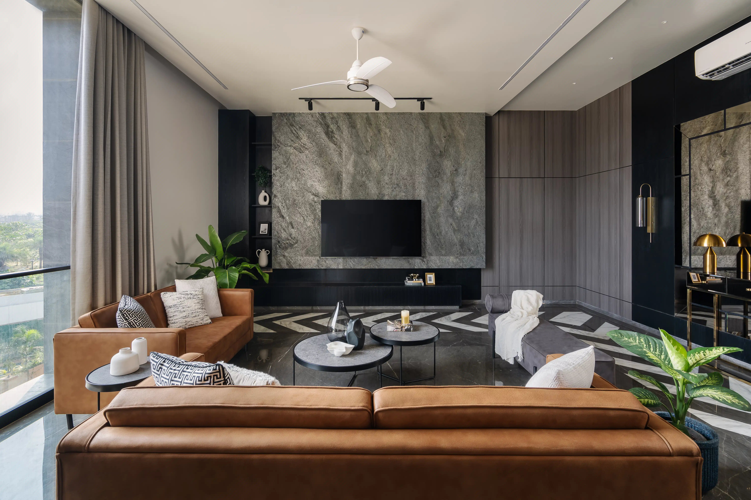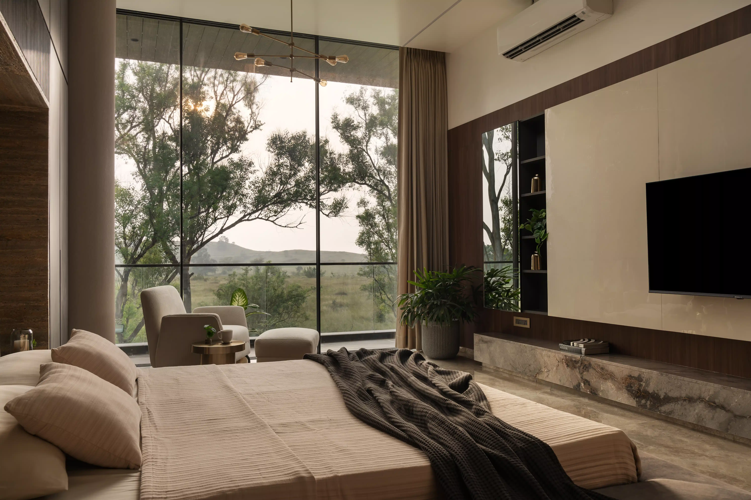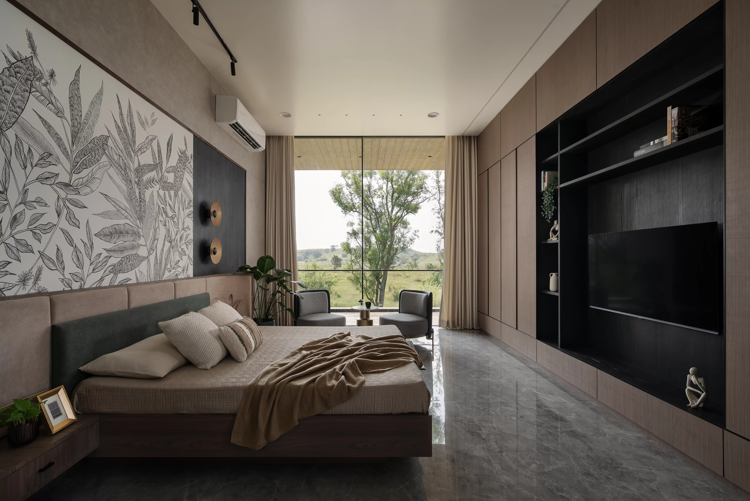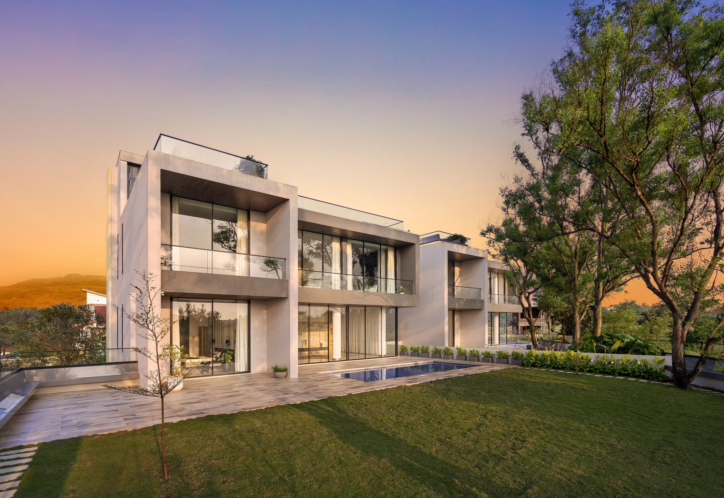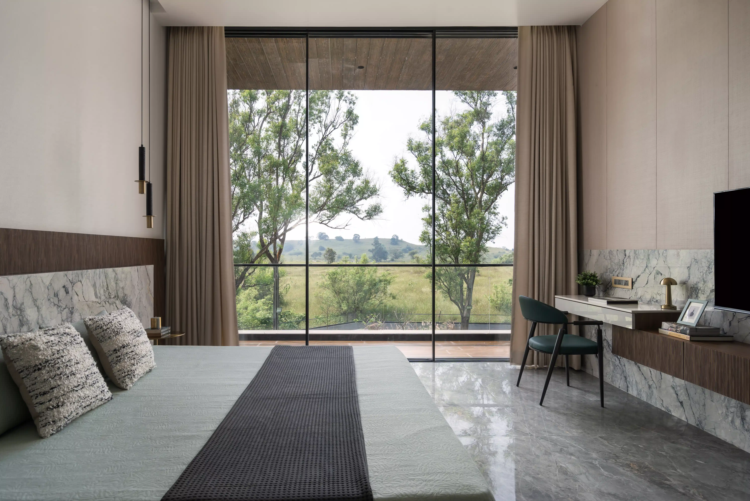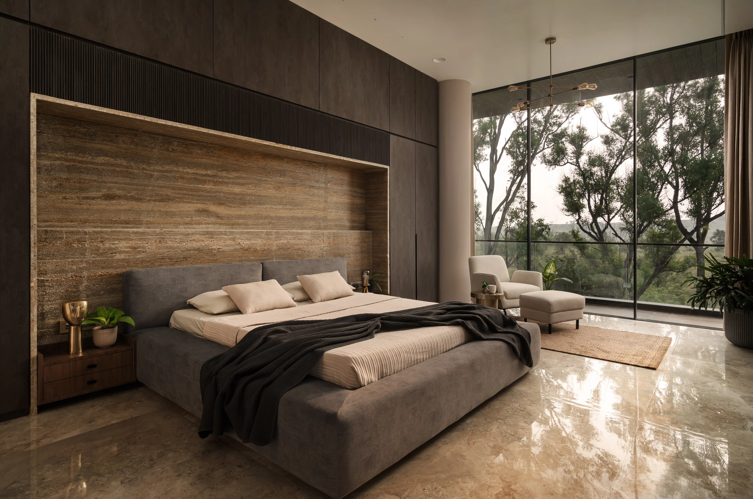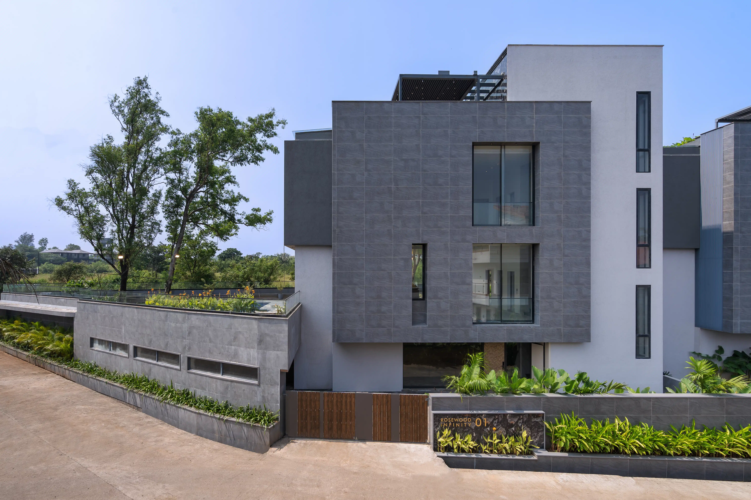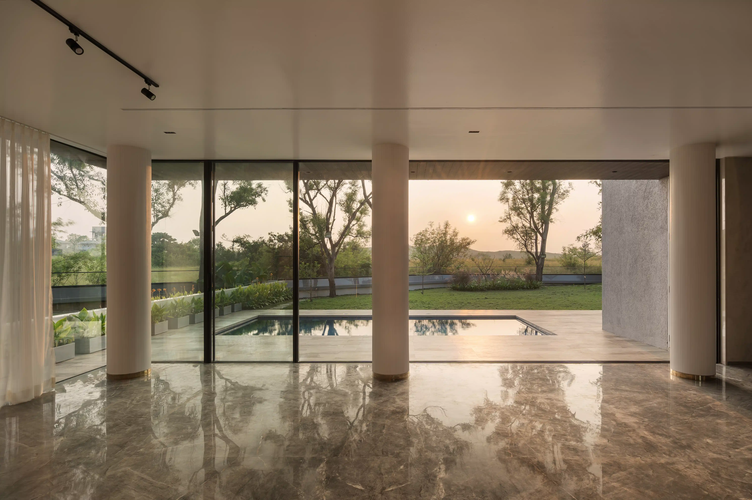

Forest Villas In Lonavala
Rosewood Villas is a niche development designed to pamper only five exclusive homeowners and their select guests. Secluded and tucked away from the noise of touristy Lonavala, the villas are nestled under a canopy of trees in the picturesque heritage village in Lonavala. The fabric of this old and largely untouched village is kept intact through careful design by award-winning architect Sefali Shah.
Inspired by the natural setting of the narrow plot, Sefali Shah went on to design each of the five villas in Rosewood Villas with utmost grace, maintaining a delicate balance between the indoors and the outdoors. Each villa boasts and looks inwards to its own private pool and private gardens making it the ultimate family vacation home.
These 4-bedroom homes are clad with locally procured high-quality laterite stone featuring full-height glass windows set into the angled facades, consciously allowing natural light and flora to pour into the living spaces. The rich palette of chosen materials lends a tactile softness to the building that blends seamlessly with the natural environment.
The two-storeyed villas cover a span of 4000-5000 sq. ft. of super built-up area at Rosewood Villas are not only aesthetically a pleasure for design enthusiasts but also a delightful experience that will indulge all the senses of the body. Rosewood Estates are curated with a keen eye for detail to merge the warmth and comfort of a traditional family home with an eccentric spirit that is undeniably and irrefutably modern.
